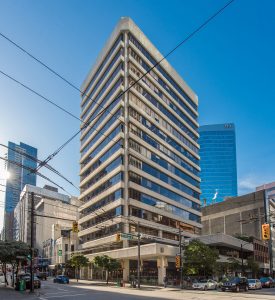800 West Pender
 General Building Info
General Building Info
Address: 800 West Pender Street, Vancouver, BC V6C 2V6
Legal Description: Lots 6-10, Block 31, District Lot 541, Plan 210
Constructed: 1978
Typical Floor Area: 7,388 square feet
Total Building Area: Approximately 110,438 square feet
Parking: 28 underground stalls
Elevators: 3 Otis elevators, 500 feet per minute, renovated 1998
Floors: 15 + Basement
Mechanical: The building features a variable air volume system with individual floor fans. A computer based controls system provides accurate information to building operators on key elements of the mechanical system. The building is designed to provide approximately 3 internal zones and 8 external zones per floor, complete with thermostats. Heating is provided by two gas fired Harsco-Patterson Kelly 3000 MBTU condensing boilers.
Electrical: Typical office space lighting is by 1×4, 1 tube fluorescent fixtures using T8 energy efficient tubes and electronic ballasts. Washroom lighting is controlled by motion sensing switches, aiding energy conservation.
Emergency Power: Should a power failure occur, the building uses a diesel powered generator which will supply power to all exit signs, stairwell lights, some corridor lights and to all fire systems. All elevators will return to the ground floor and one elevator can be used for fire service.
Life Safety System: The building is fully sprinklered with an automatic system. There is an integrated fire and smoke detection and location system and a voice communication system in operation. Smoke control is provided through a shaft and fan arrangement, which exhausts smoke to the roof.
Construction Type: Precast Concrete panels and single glazed window units make up the exterior skin of the building, the structure of which is of reinforced concrete construction.
Roof: Inverted type roof, substantially refinished in 2005







