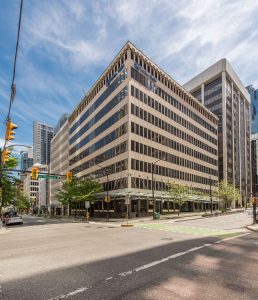885 Dunsmuir
General Building Info
Address: 885 Dunsmuir Street, Vancouver, BC V6C 1N5
Legal Description: Lots A (Reference Plan 10751), Block 31, District Lot 541, Plan 210
Constructed: 1970
Typical Floor Area: 12,018 square feet
Total Building Area: Approximately 106,385 square feet
Parking: 14 underground stalls, 2 outside stalls
Elevators: 3 passenger, 350 feet per minute
Floors: 10 + basement
Mechanical: Each floor features 4 internal constant-volume boxes with reheat coils and 45 perimeter fan coil units.
Electrical: Typical office lighting 277volt 2 x 4 foot double tube fluorescent light fixtures complete with 12 cell parabolic lens, T-8 lamps and electronic ballasts.
Emergency Power: Should a power failure occur, the building uses battery-powered emergency lighting units for its emergency lighting needs.
Life Safety System:The building has a single-stage supervised fire alarm system and is sprinklered throughout. Each floor contains pull stations, multiple alarm signal appliances and multiple automatic detectors.
Construction Type: The building is constructed primarily of concrete, steel and glass.
Roof: Double layer torchdown system.








